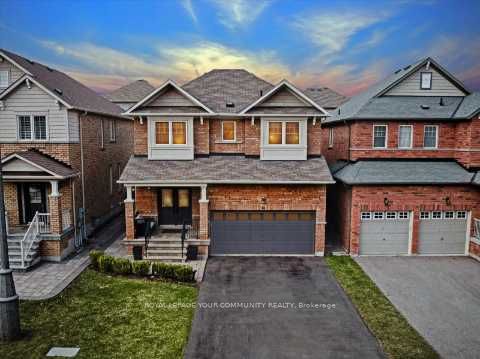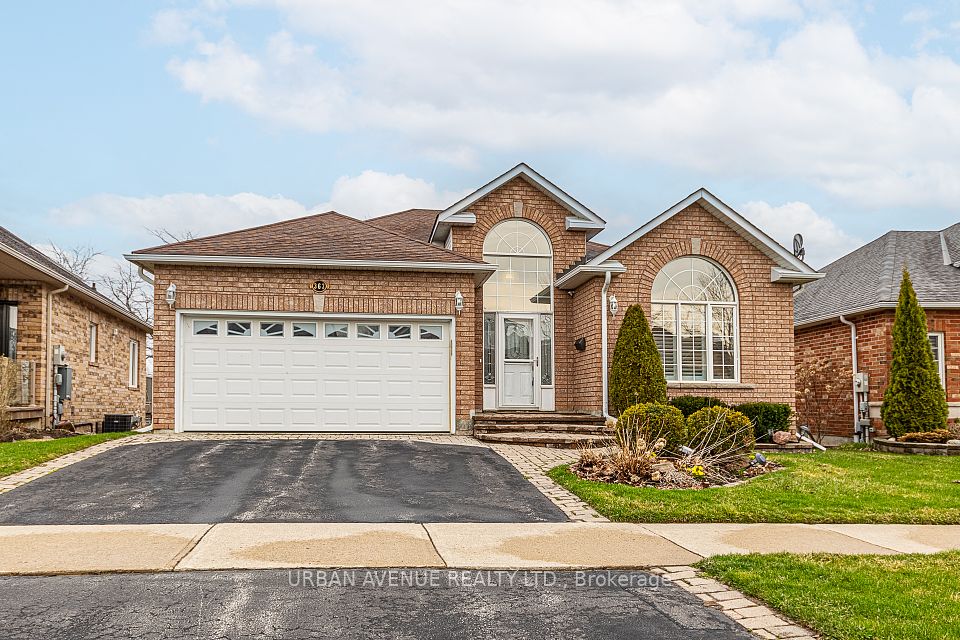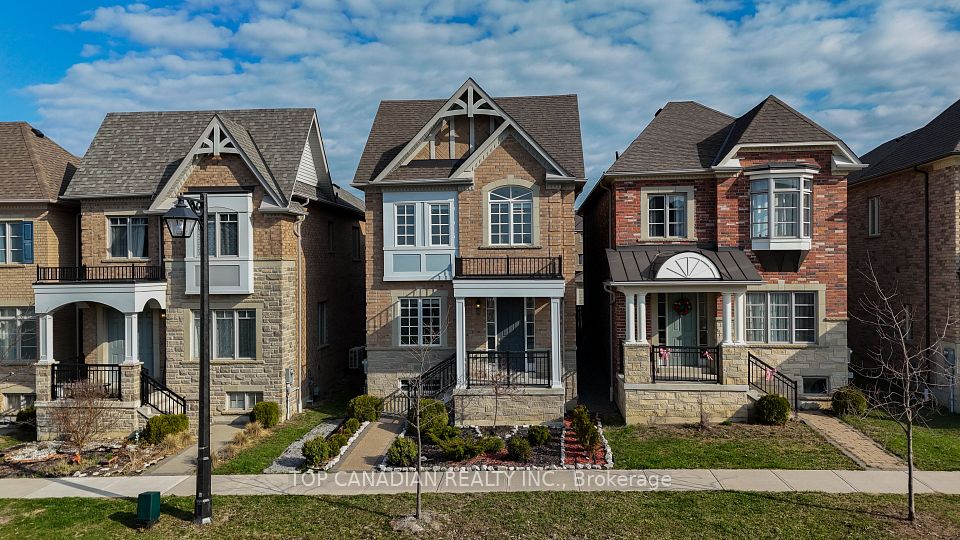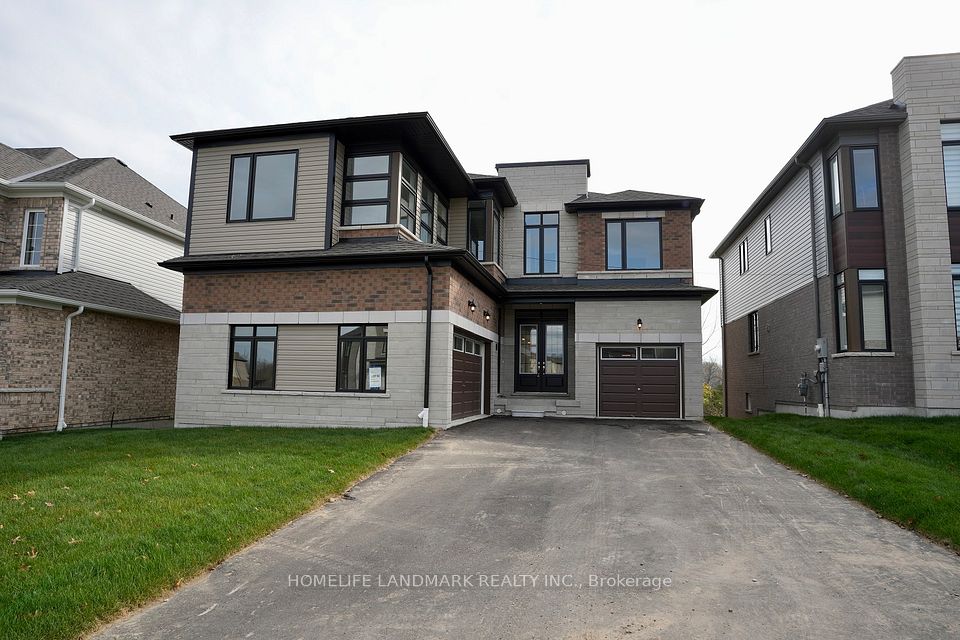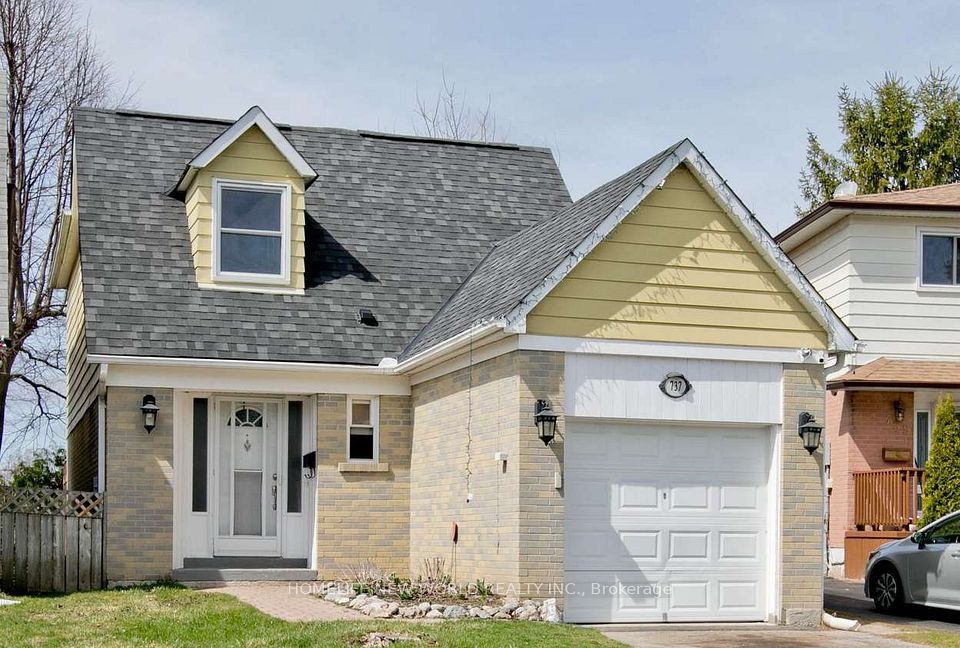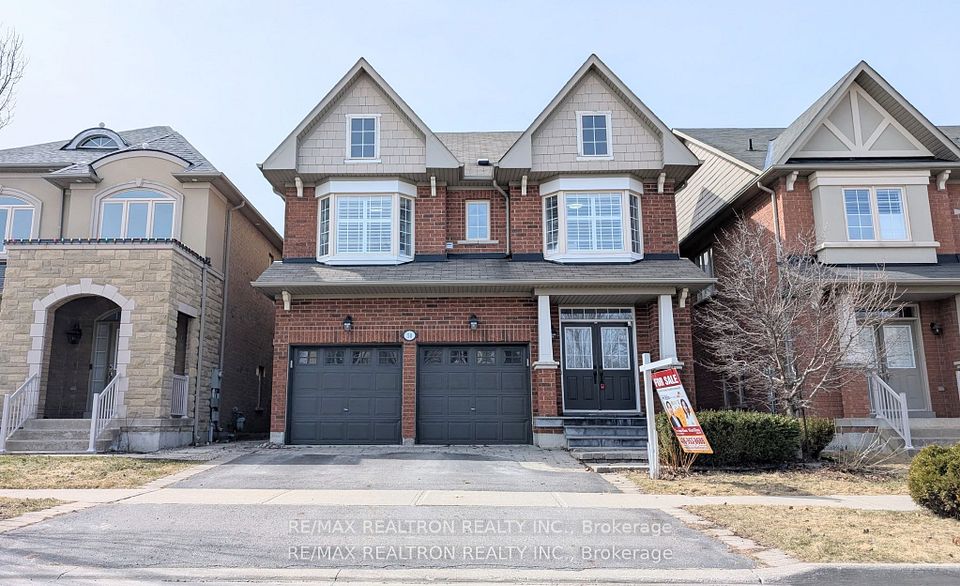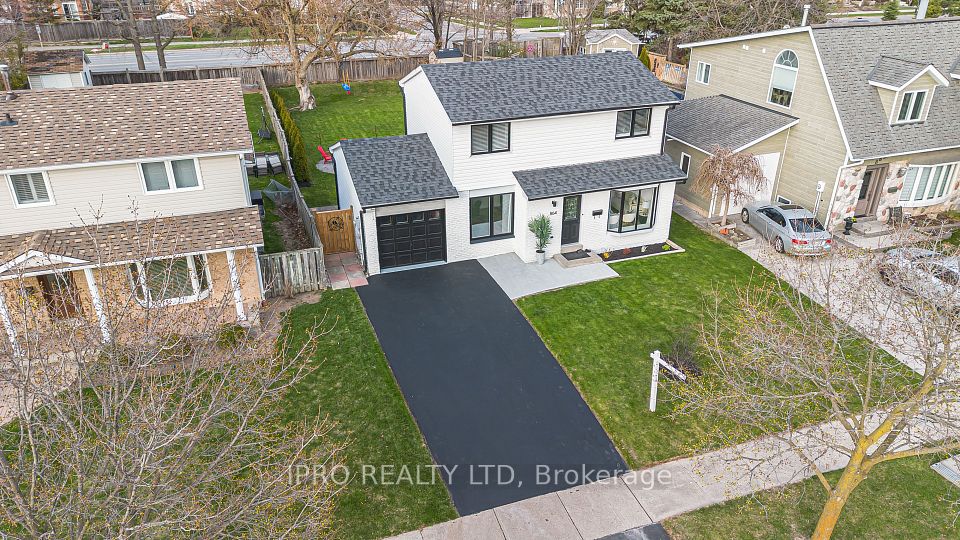$1,479,000
33 Princess Anne Drive, Halton Hills, ON L7G 5G4
Property Description
Property type
Detached
Lot size
< .50
Style
2-Storey
Approx. Area
2500-3000 Sqft
Room Information
| Room Type | Dimension (length x width) | Features | Level |
|---|---|---|---|
| Foyer | 2.04 x 2.22 m | Tile Floor, Scarlet OHara Stairs, Skylight | Main |
| Living Room | 5.26 x 3.51 m | Hardwood Floor, Overlooks Frontyard | Main |
| Office | 3.09 x 3.62 m | Hardwood Floor, Window | Main |
| Family Room | 5.39 x 3.62 m | Hardwood Floor, Gas Fireplace, W/O To Deck | Main |
About 33 Princess Anne Drive
Welcome to 33 Princess Anne Drive, located in Georgetown's coveted Park District, just a short stroll from vibrant downtown - home to a bustling seasonal farmers market - as well as scenic parks and the local hospital. As you step inside, the elegant Scarlett O'Hara staircase takes center stage, anchoring the home's traditional center hall floor plan. The freshly painted interior, complemented by contemporary new light fixtures, enhances every room's bright, inviting ambiance. Formal living and dining rooms, bathed in natural light, set the stage for elegant entertaining, while a main-floor office offers a quiet retreat for work or study. The heart of the home lies in the kitchen and breakfast room, featuring with upgrades including soft close hinges and slides, undercabinet lighting, pantry cabinets, and a built-in wine rack. The family room invites cozy evenings around the gas fireplace, with seamless access to one of two walkouts leading to an expansive deck. Here, serene woodland views create a tranquil backdrop, promising privacy with no rear neighbours. The main floor is complete with a powder room, access to the garage, and a convenient laundry room, ensuring everyday chores are effortless. Upstairs, four generously sized bedrooms await, including a primary suite boasting a walk-in closet and a 5-piece ensuite with dual sinks, a jetted tub, and a step-in shower. The partially finished basement adds to the home appeal, featuring a versatile rec room and a convenient powder room. Outside, the lot's wooded backdrop provides a peaceful escape, where mornings begin with the sound of birdsong and evenings end under a canopy of stars. Situated in a prime location, this home marries the best of both worlds: a serene, private setting with unparalleled proximity to downtown's charm and amenities. Freshly updated and move-in ready!
Home Overview
Last updated
Apr 15
Virtual tour
None
Basement information
Full, Partially Finished
Building size
--
Status
In-Active
Property sub type
Detached
Maintenance fee
$N/A
Year built
2024
Additional Details
Price Comparison
Location

Shally Shi
Sales Representative, Dolphin Realty Inc
MORTGAGE INFO
ESTIMATED PAYMENT
Some information about this property - Princess Anne Drive

Book a Showing
Tour this home with Shally ✨
I agree to receive marketing and customer service calls and text messages from Condomonk. Consent is not a condition of purchase. Msg/data rates may apply. Msg frequency varies. Reply STOP to unsubscribe. Privacy Policy & Terms of Service.






